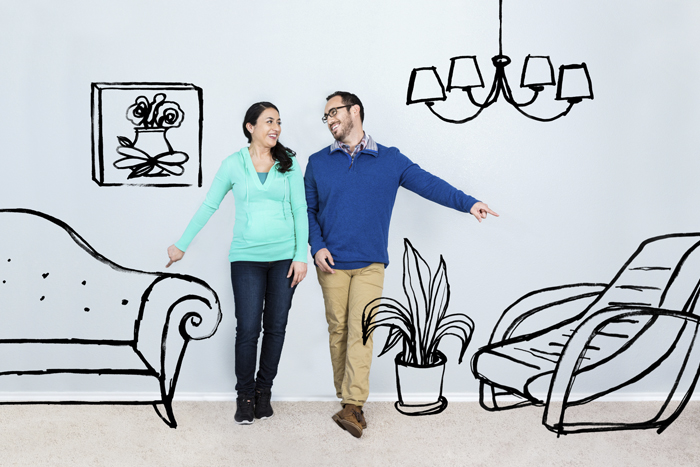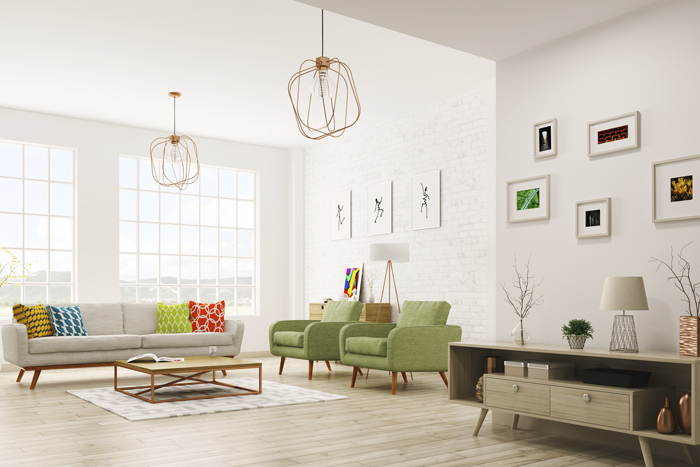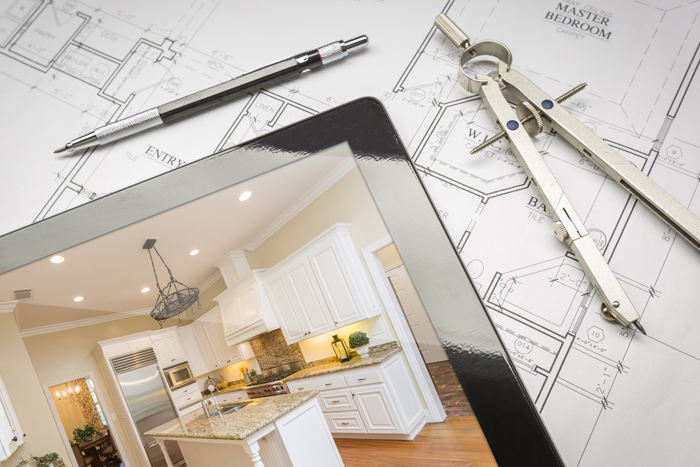6 Tips for Organizing Furniture in Your Home
There are a multitude of blogs and publications on the Web and newsstands dealing with a wide variety of design subjects. Many of the articles, however, seem out of reach from reality. They focus on such projects as redecorating a rundown 35-room castle in Northern Scotland, or starting the perfect little architectural masterpiece from scratch, or gutting a penthouse with five bathrooms and a limitless budget.
While the stories and pictures are beautiful, and many of them inspirational, they don’t reflect how most of us live.
On the flip side, there is the approach to design subjects by magazines and newspapers that feature terrific stories about “Decorating an Entire Home on $375.78,” or “I Did It Myself With Just One Can of Paint in Two Hours,” or even “99 Ways to Make Up a Bed.”
But many real design issues are not addressed. People need to know how to get started in a design project, who to call for what job and what to regard as danger zones. The intention of this column is to educate consumers before they start.
They should know what is possible to achieve and what is impossible. Many people are disappointed with the results because they begin with unrealistic expectations. They need direction, solutions or, at least, a platform for discussion. Questions about remodeling, refurbishing, starting from scratch or just freshening up a room may be valuable lessons for all. Here is an example:
Q- My living room is 16 by 22 feet. I have a baby grand piano and I have just purchased a five-piece sectional. What else can I fit into the room?
A-Not knowing the dimensions of the new piece of furniture makes it difficult to determine what will fit exactly, but here are a few basic space planning guides that will help you determine what will fit and why. These apply to any furniture style and any room.
- Always allow a minimum of 14 inches and not more than 18 inches between a coffee table and a seating piece being served by that table. This will allow ample passage in front of the table and access to the middle seat of a sofa and put the table within comfortable reach.
- Allow a minimum of 2 ½ feet walking space next to of behind any piece of furniture or grouping. Anything less than that and you may end up with black and blue hips.
- Allow at least 18 to 24 inches between the outside edge of any chair place at a right angle to a sofa. This will allow access in between the chair and the sofa.
- Always place the straight edge of the piano parallel to a wall with the curve facing into the room both for looks and for sound enhancement.
- Try to keep a minimum distance between the conversation groupings – no less than 4 ½ feet. And don’t space them more than 12 feet apart. Otherwise, you will either be so close to your guests that you will be looking down their throats or so far away that you’ll need a megaphone to converse.
- If you are using an area rug, make sure it is large enough that the entire coffee table and at least the front legs of all the seating pieces in the conversation grouping sit on it. The rug should act as an island for the furniture. If it is too small an island, it will give the effect that the furniture is floating around and not anchored down.
As far as specific pieces you could use to complement the sectional and piano, I would suggest a good conversational grouping should be the first order of business. With an L-shaped sectional sofa, a pair of upholstered occasional chairs placed opposite of the long side of the L would give an arrangement conducive to good socializing as well as a number of optional places to sit. A large square coffee table will service the entire sitting area nicely and will not require additional end tables.
As for the lighting in the room, either floor lamps placed at either end of the sofa or track lighting located above the seating arrangement should provide ample reading light. A pair of straight-back pull-up chairs at the piano would be a great alternative to the traditional bench and would provide you with additional seating that you could pull over to the grouping when required. If you would like to have some type of storage piece in the room for display items, books or audio/visual equipment, consider a tall unit opposite either windows or doors. The height of this piece will give the room a balanced look and the variation of size will add interest.





